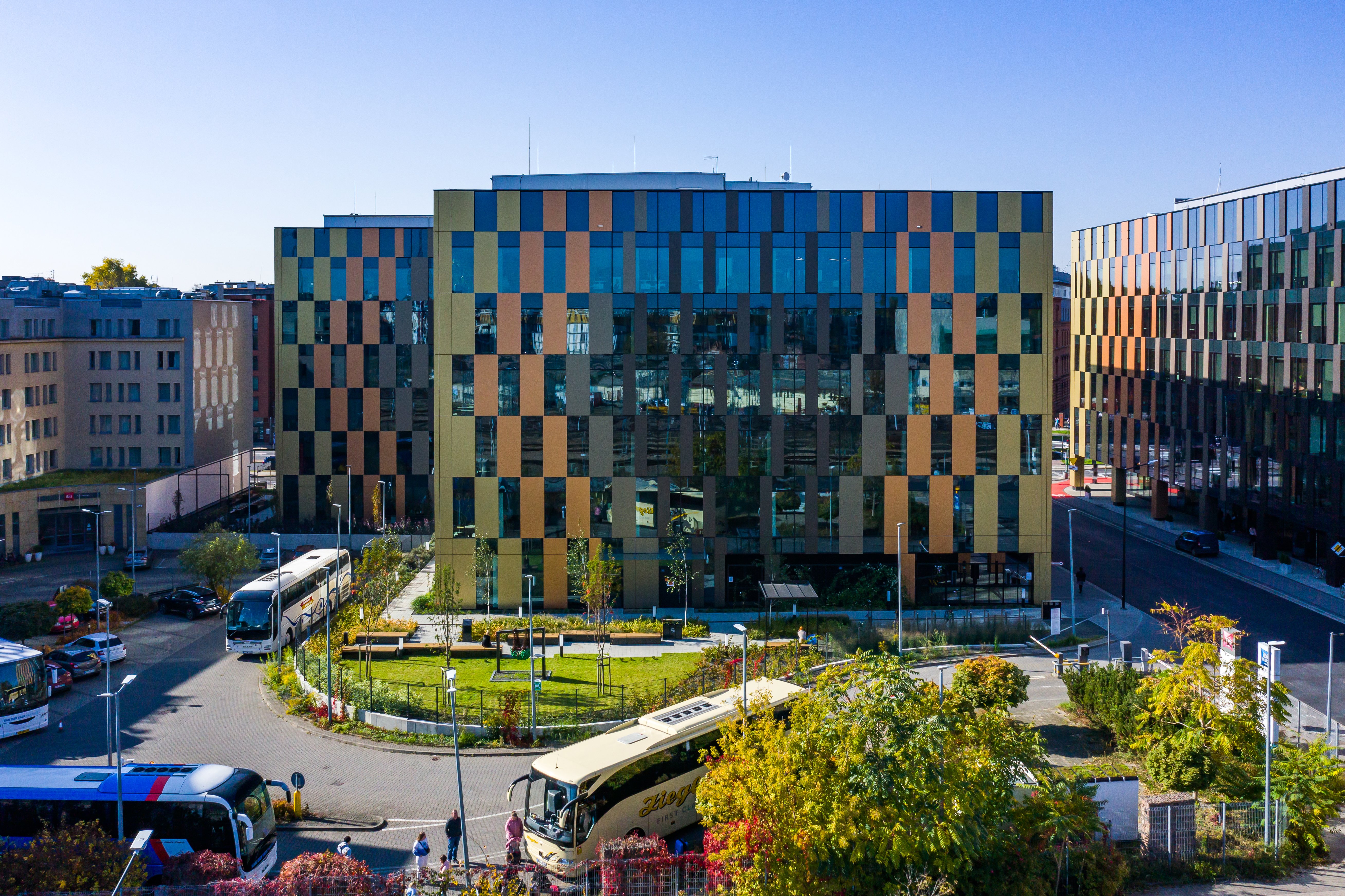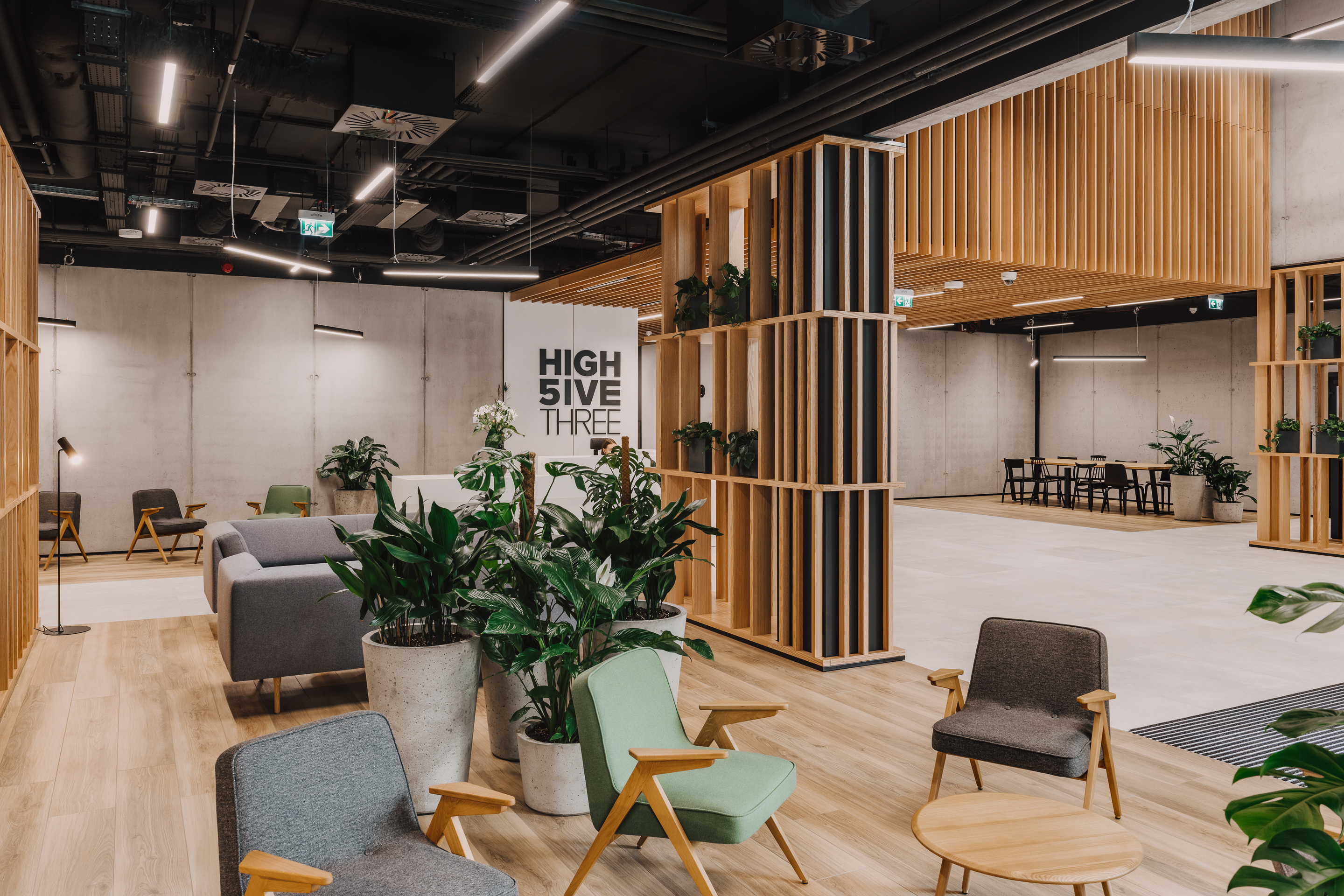Location and amenities
High5ive is a part of a modern office complex located in the heart of Kraków. With its focus on sustainability, accessibility, and productivity, it has transformed the area into a dynamic business hub. Designed to meet the needs of both tenants and their employees, the building provides excellent connectivity to public transportation and nearby amenities such as shopping malls, restaurants, and hotels.
- Direct access to a major transport hub
- 18 lines of public buses, trams and local trains
- Bike-friendly infrastructure
- Outdoor area to relax
- Quiet and efficient cooling beams
- High loading floor capacity
- Drinking water in every tap
- Adiabatic air humidifiers
- Ventilation supplying 30% more air
- Over 430 bike parking spots










